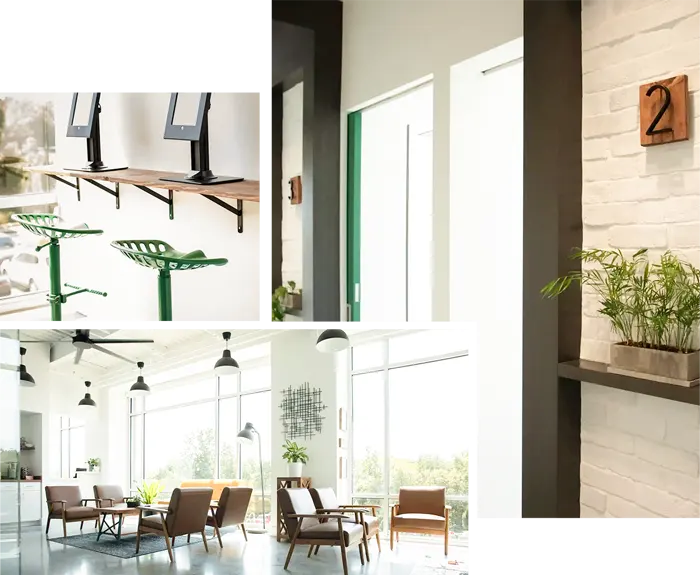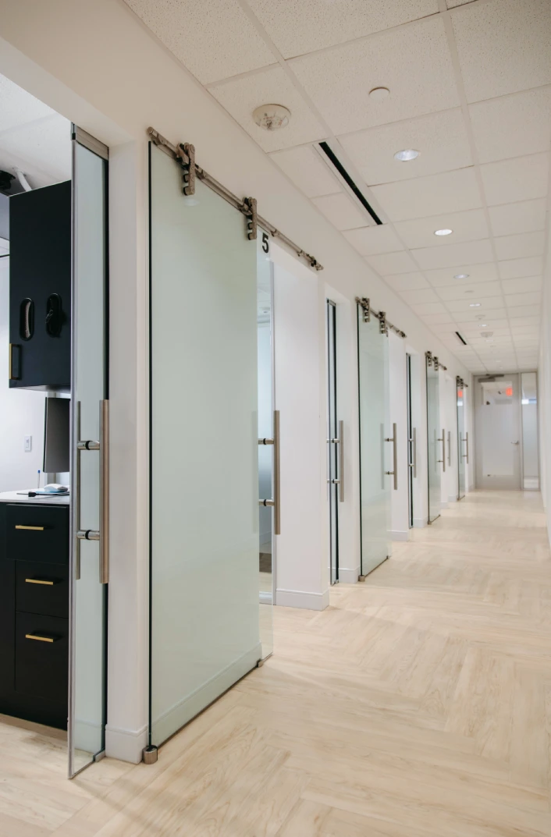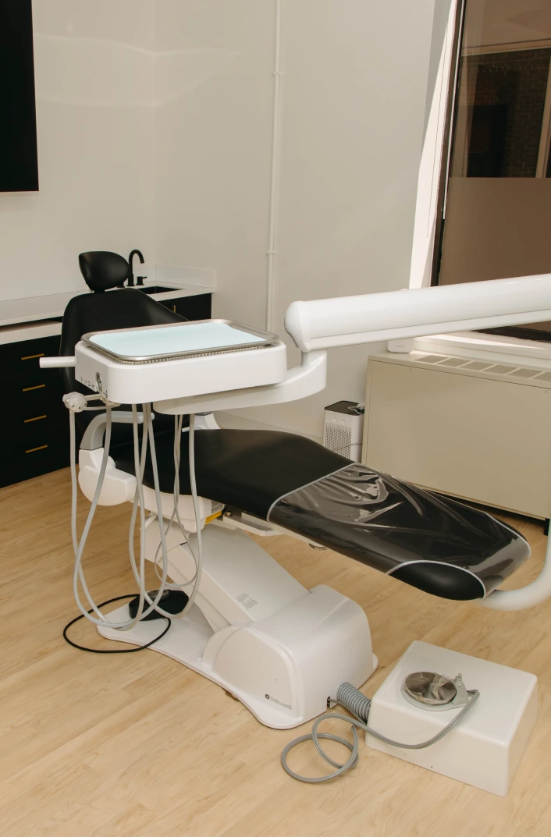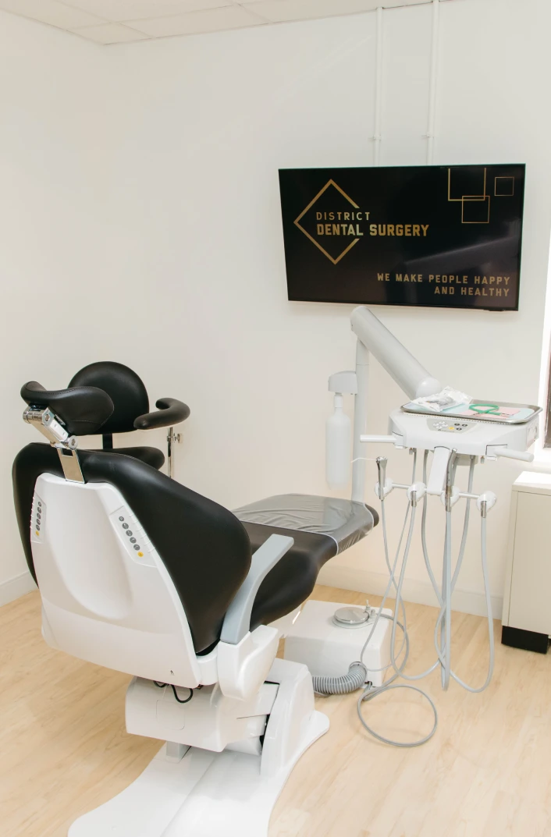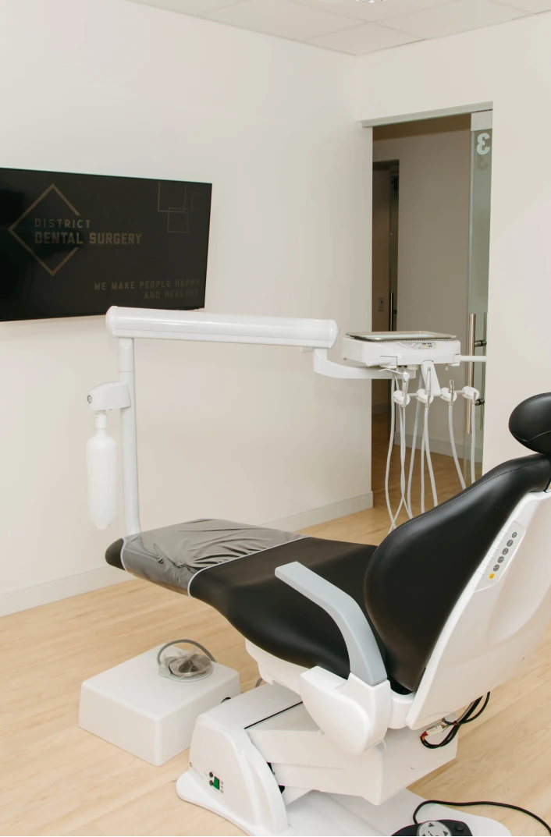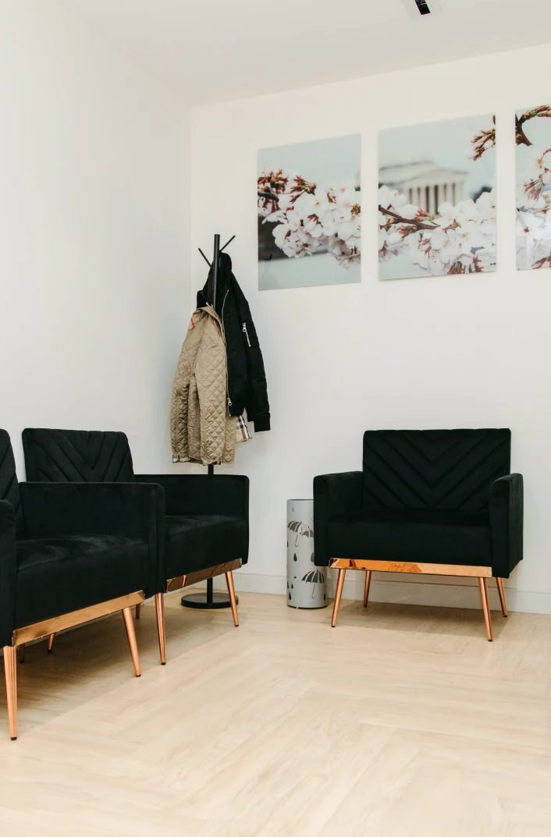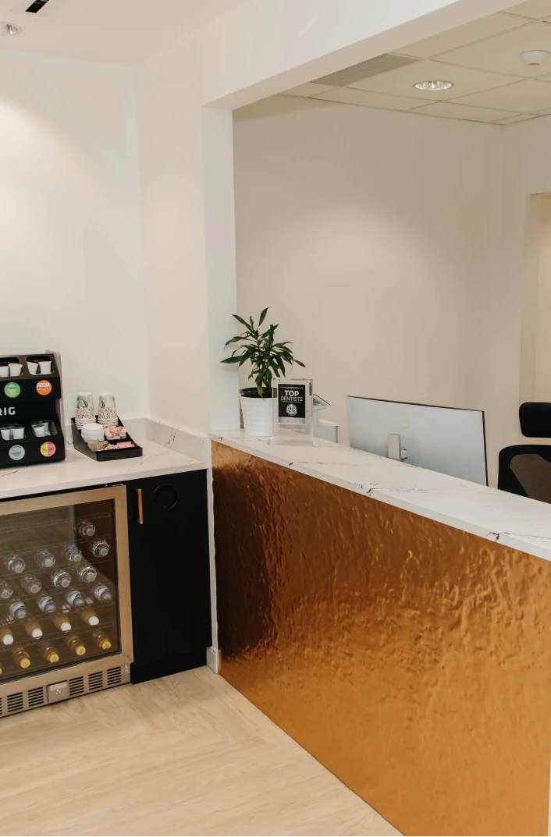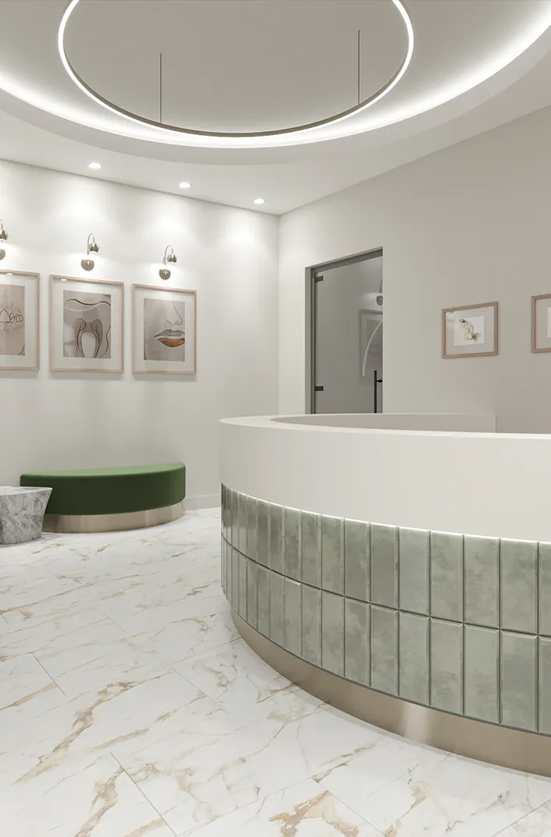Featured project 3
Where Workflow Meets Modern Simplicity
For Beads Dental, the challenge was twofold: seamlessly connect two adjacent practices while enhancing workflow and maintaining a clean, modern aesthetic. Lean Dental Design approached the project with a focus on efficiency, light, and smart reuse—transforming an existing space into a cohesive, high-performing practice.
The result is a streamlined staff flow that connects both sides of the practice without disruption. A thoughtfully designed corridor floods the space with natural light, improving patient experience and giving the practice a refreshed, contemporary feel. By leveraging existing HVAC, glass walls, and doors, the project remained cost-effective without compromising quality or design integrity.
This remodel proves that with the right planning, even complex upgrades can result in both elevated design and operational impact.
1
Connected Workflow: Efficient staff circulation across two integrated spaces improves speed, coordination, and daily operations.
2
Bright Patient Corridor: A clean, light-filled corridor design enhances patient movement and elevates the visual experience.
3
Smart Remodel Strategy: A resourceful redesign preserved key infrastructure—maximizing results while minimizing cost and construction disruption.
was worried about balancing an efficient workflow with a modern, welcoming environment. Lean Dental Design delivered both. My office is beautiful, and my team works more efficiently than ever.
— Vince G.
View Another Featured Project
Engage
Ready to build the practice of your dreams?
Your practice is more than just a space—it’s the foundation of your success. With innovative design, seamless functionality, and expert craftsmanship, we’ll bring your vision to life. Whether you’re launching a new practice or reimagining your existing space, we create environments that reflect your ambition, enhance efficiency, and elevate the patient experience.
